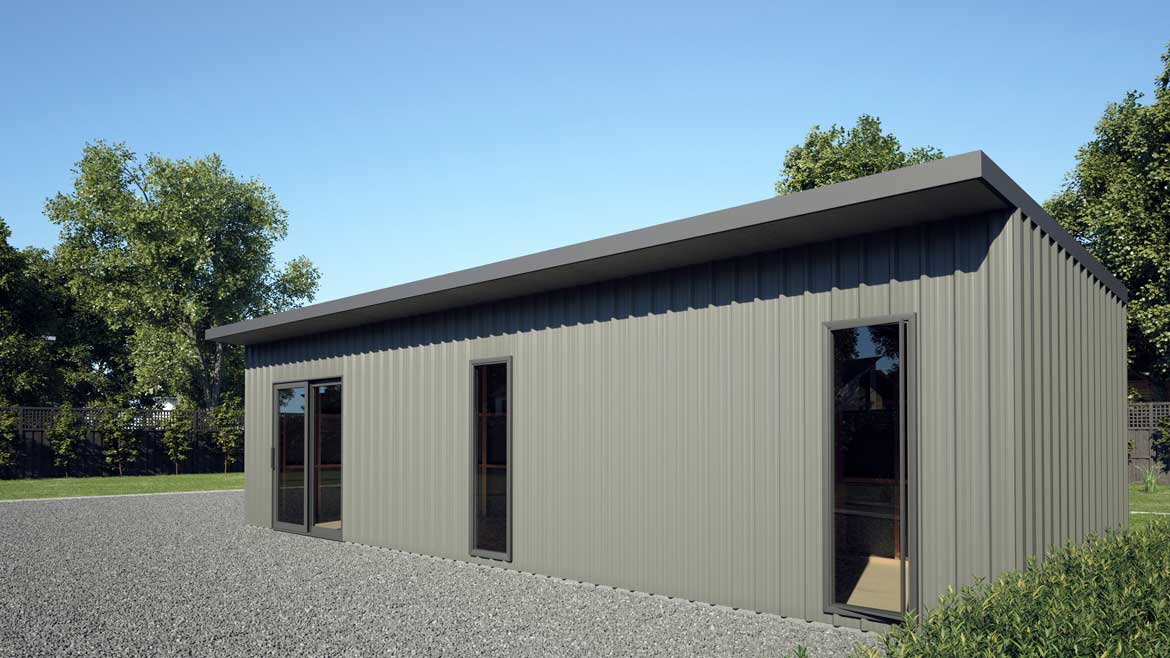30m² Sleepout
Medium Two Bedroom | Bathroom | Full Kitchen | 10m wide x 3m deep


Sleepout Features

No Building Consent Required
New consent exemptions mean Sanders single story buildings under 30m² without plumbing no longer require building consent.
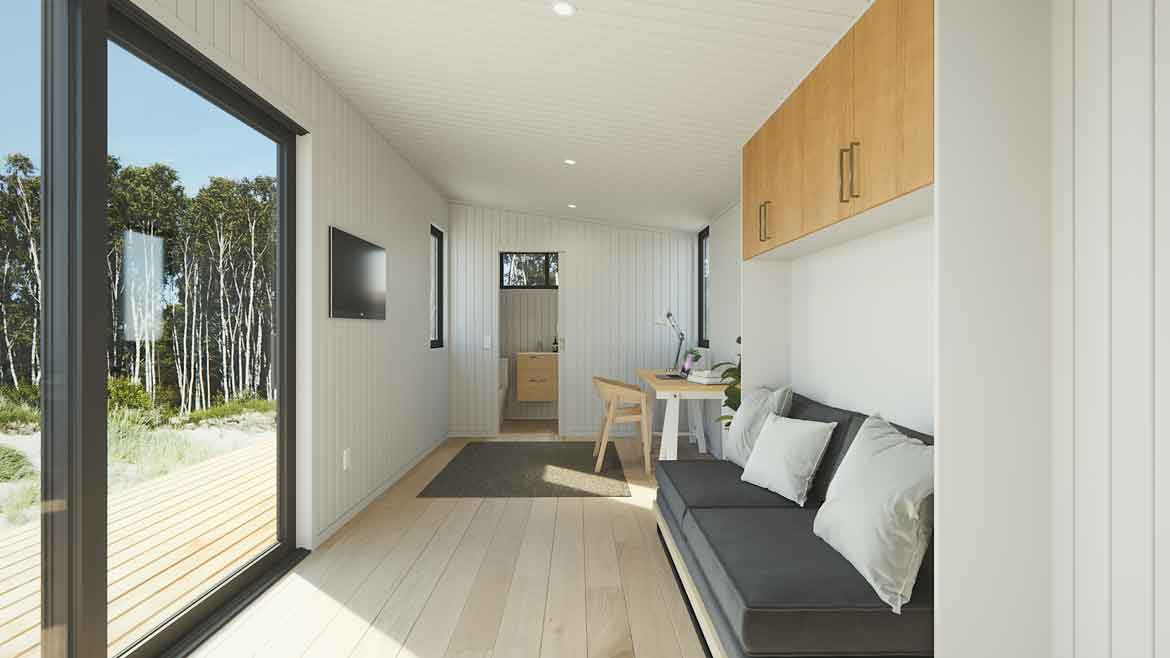
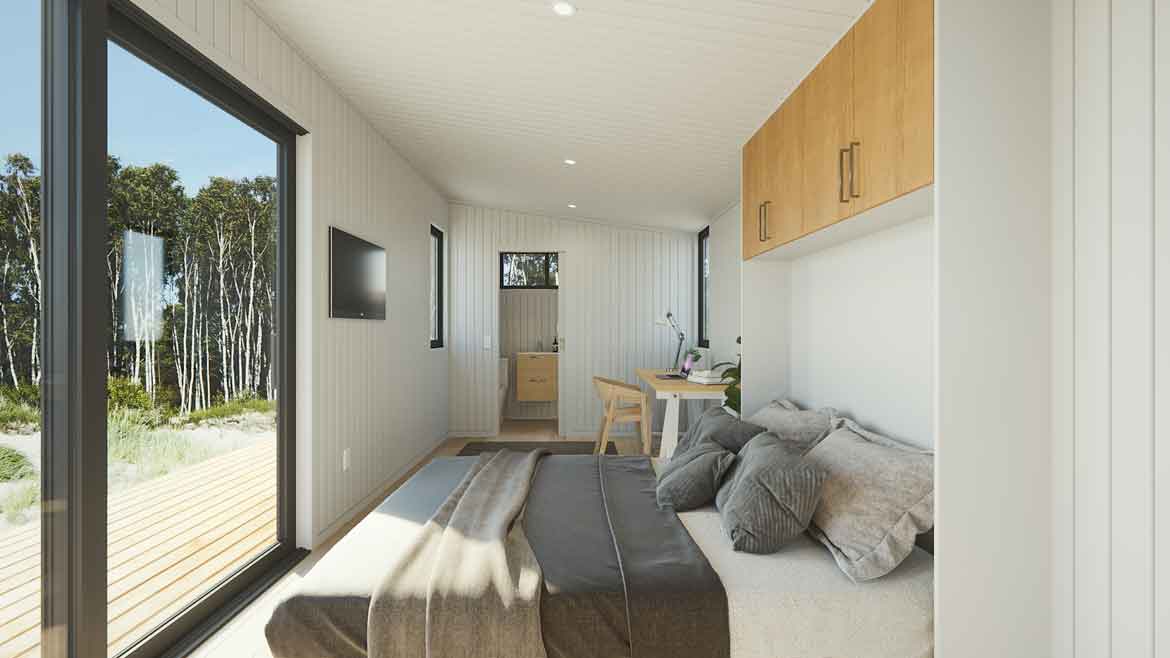
Sleepout Specifications
ROOF
Colorsteel® 0.4 longrun roofing and flashings
Thermakraft 215 self supporting roofing paper
70×45 H3.2 purlins.
140×45 H1.2 rafters
2/240×45 ridge beams
140×20 H3.1 fascias and barges
PVC spouting and gutters
ALUMINIUM JOINERY
All exterior doors/windows are IGU glazed units with min R 0.17 factors
Double aluminium door (Double glaze) 2000h x 1450w
2x Horizontal aluminium windows (Double glaze) 600h x 1200w
ELECTRICAL
Up to 2 LED Fluro lights, 4 power points, RCD, CoC. Feed through concrete floor. Excludes connection to mains.
WALLS
Colorsteel® 0.4 over H3.1 battens over
20mm H3.2 cavity battens
Thermakraft “Watergate” building wrap
Pre-made wall frames 90 x 45 SG8 H1.2
90×45 H1.2 top plate
90×45 H1.2 studs
90×45 H1.2 bottom plate
FLOOR
19mm structural plywood H3.2
140×35 min H1.2 floor joists – Premade cassette flooring
Expol R1.4 insulation to under side of floor joists
All exposed fastenings from finished ground level shall be Type 304 SS
KITCHENETTE
2800 x 600 kitchenette – Internal Carcass 16mm trade essentials white MDF Melteca with PVC edge
External cabinetry 18mm coloured Melteca with PVC edge
38mm square edge formcia top with single overmount sink and drainer
Blum hardware standard hinges
Plastic cutlery insert
Standard handles
BATHROOM
16lt Rinnai Califont
Sapphire Round Sliding 900×900 Flat Wall Shower
Voda Ecomix Slide Shower ADJ Rail Aquatica Techline Shower Mixer CP
Rakaia 450 F/S 2DR Vanity Gloss White
Caroma Aire Toilet Suite S Pan
Centro Toilet Roll Holder Fixed Arm
Aquatica Techline Sink Mixer AP
FLOORING
Quickstep Classic
Sleepout Extras
All aluminium doors and windows on sleepouts are double glazed
Sleepouts Built on Site
Some sites may have restricted access and not be suitable for a Pre-built Sleepout delivery. The additional cost for each size Sleepout to be built on site is:
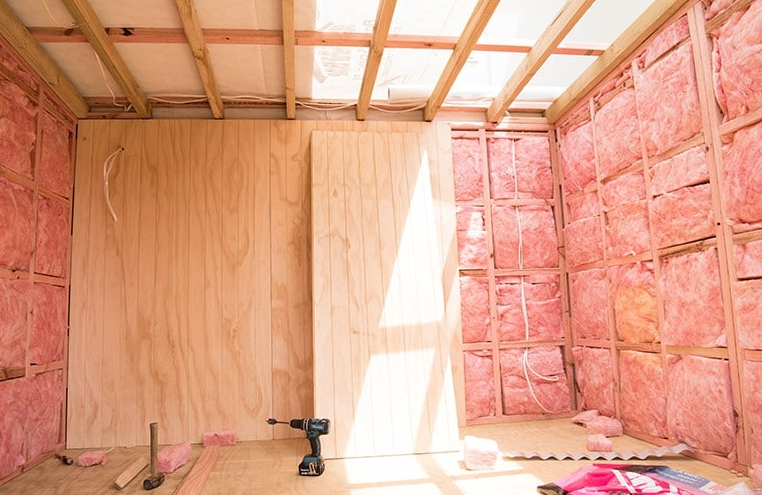
Floorplan
Building Consent
Sanders Transportable Sleepouts have building consent and are issued Certificate of Compliance (COC) upon purchase. It is the building owners responsibility to obtain required consent from Local Council if the building use is not deemed as temporary. Please contact us to facilitate consent requirements with your Local Council.
Delivery & Connection
Sanders Transportable Sleepouts are transportable buildings, delivered to site using an established specialist building transportation company. The cost varies depending on location and site. Please contact the team with your delivery address and site details, we can then generate an accurate quote.
Purchasing a cabin is easy
We’ve made purchasing your cabin easy with 2 ways to buy.


NO DEPOSIT FINANCE
Get it faster with no deposit and smart finance rates for your cabin, delivery and installation. Simply apply online here with fast approval.
CASH PURCHASE
We accept cash, credit card, bank transfer and bank cheques. Talk to the team today about your space.
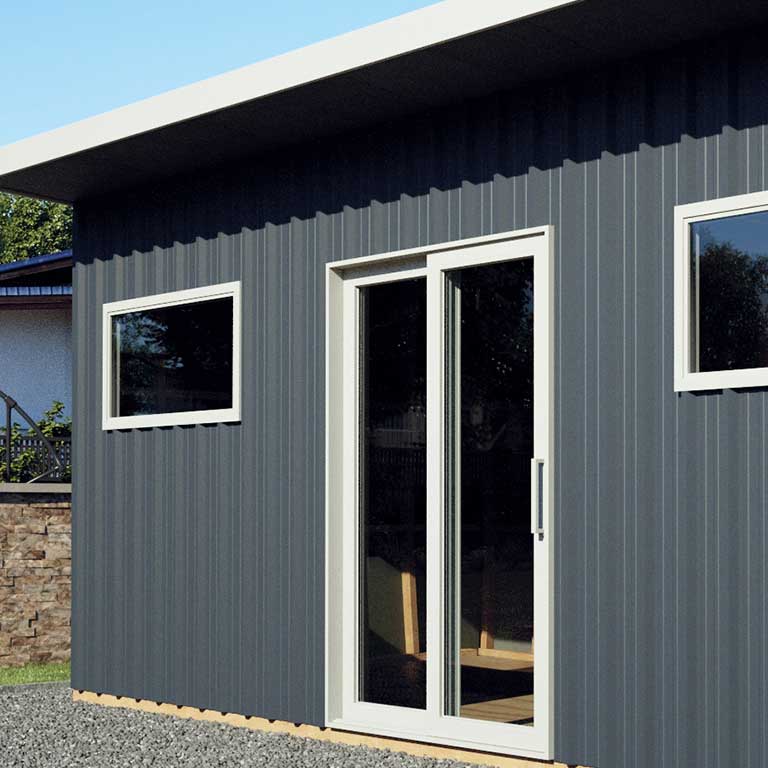
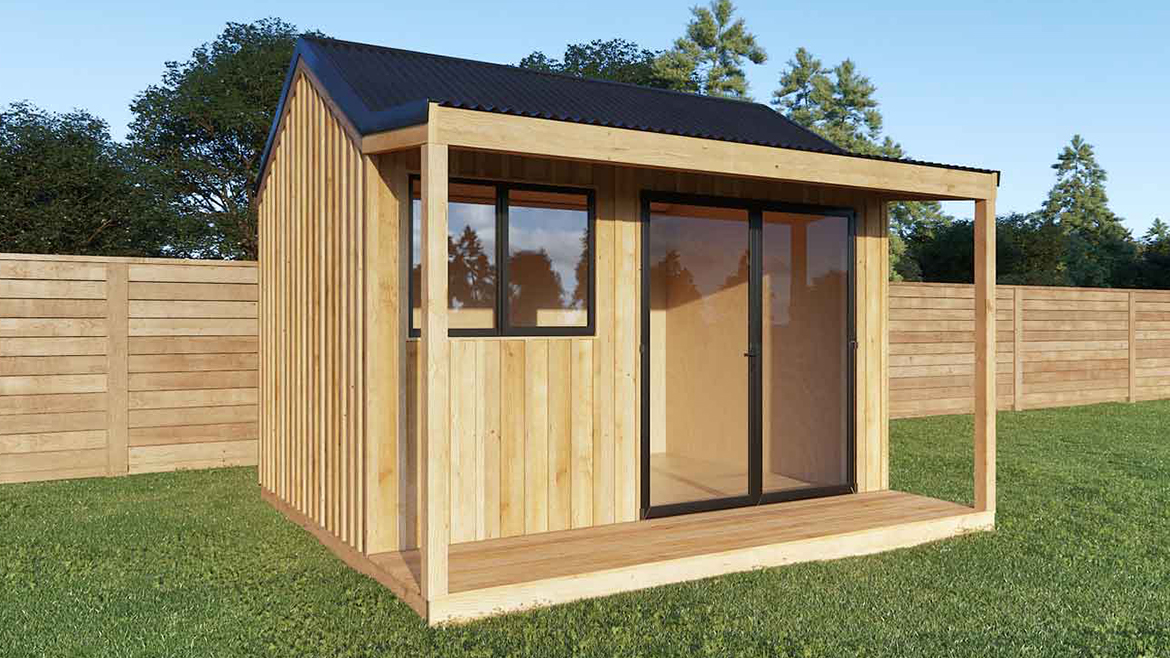
Cabins Under 10m2
View our range of smaller cabins and sleep outs sized 10m2 or under, offering a flexible extra space at home, work or the bach. Delivered as a panelised flatpack kitset they’re easily carried down driveways, between buildings and into tight spaces. They can also be customised to fit your space and configured to fit with other buildings. Upgrade options include windows, more doors, shelving, and clearlite roofing panels to complete the package.
Talk to the team about the right cabin or sleepout for you.

